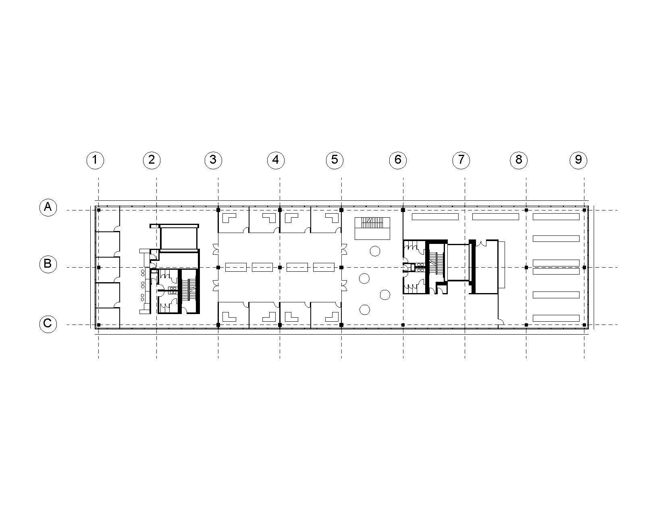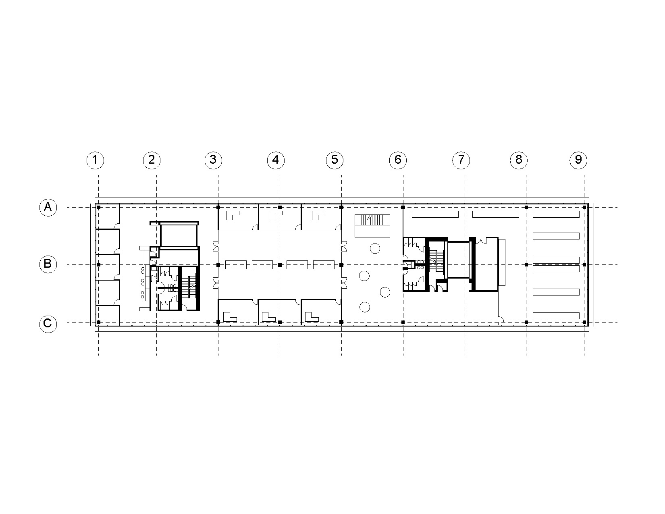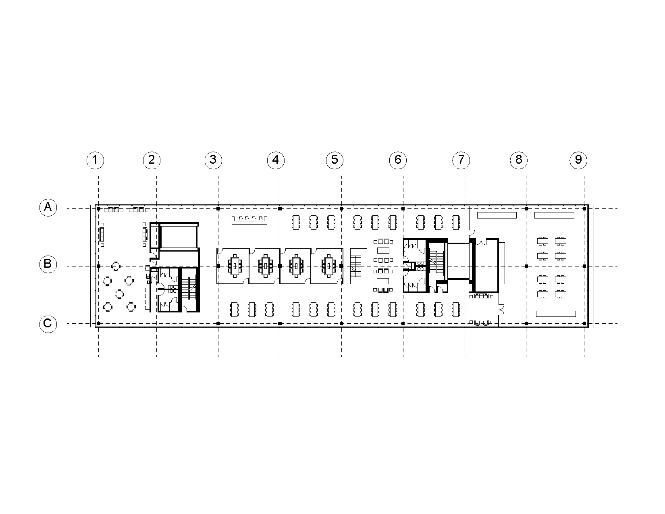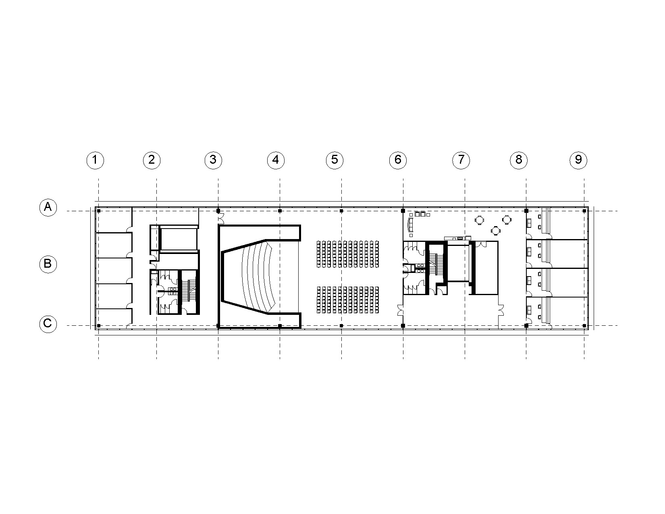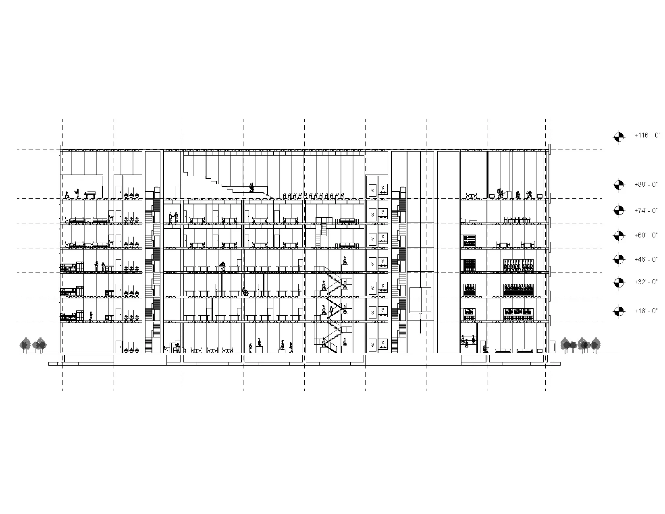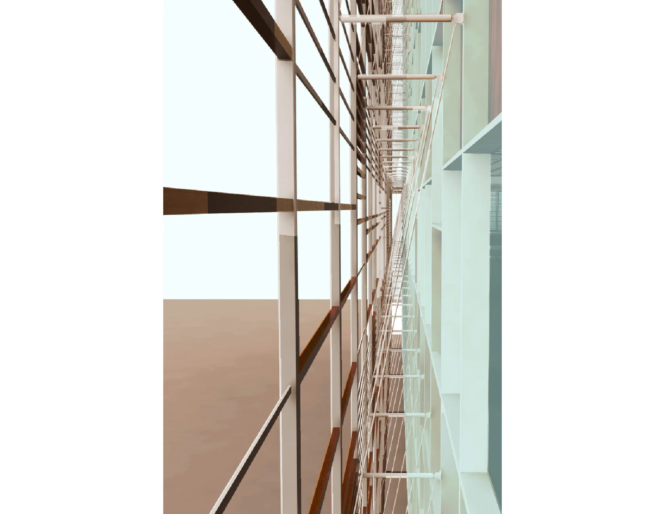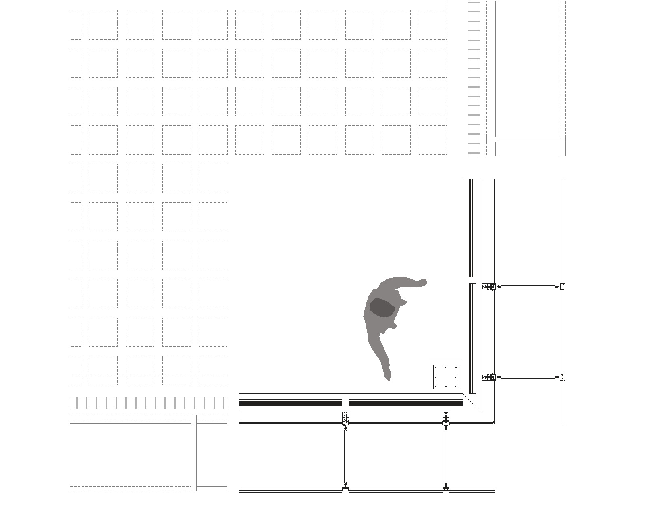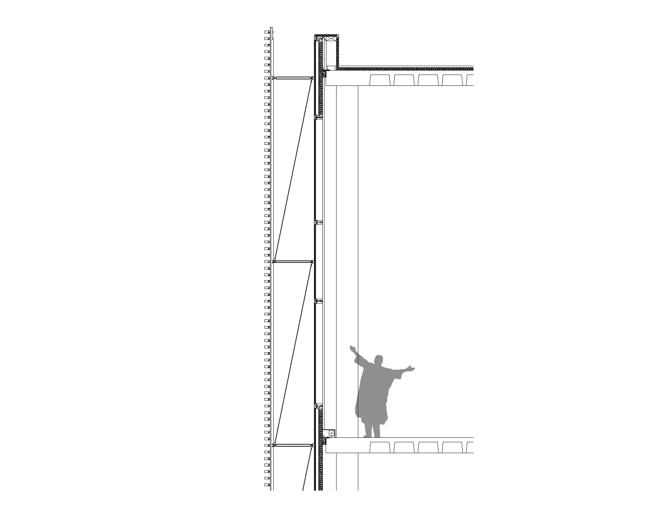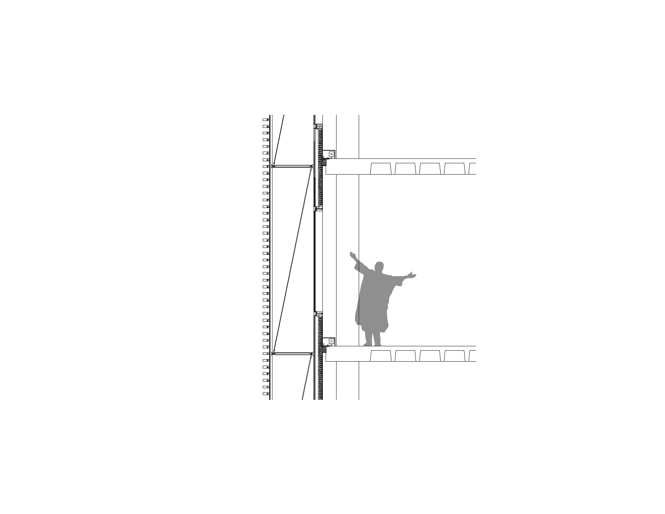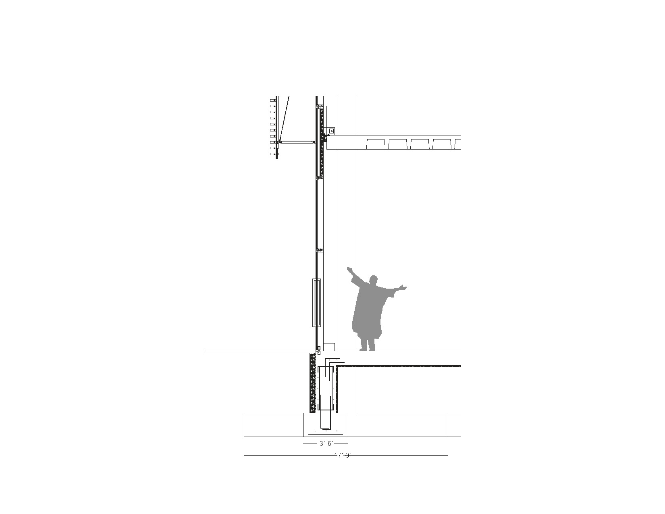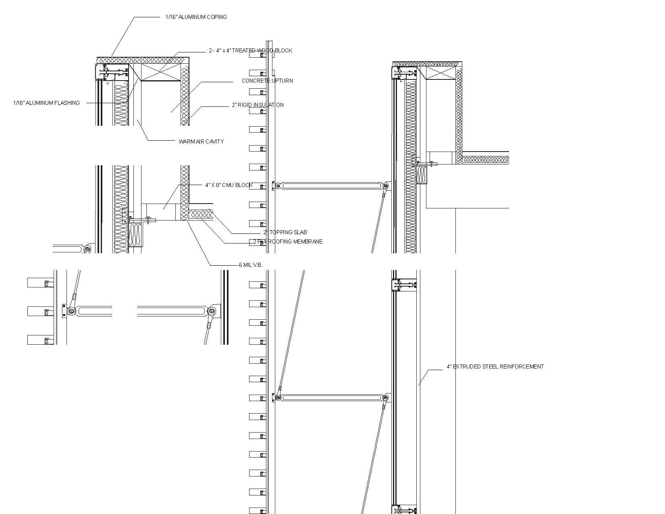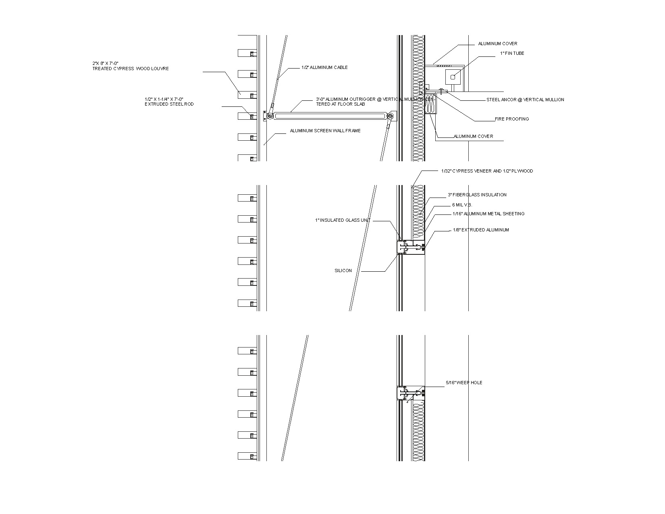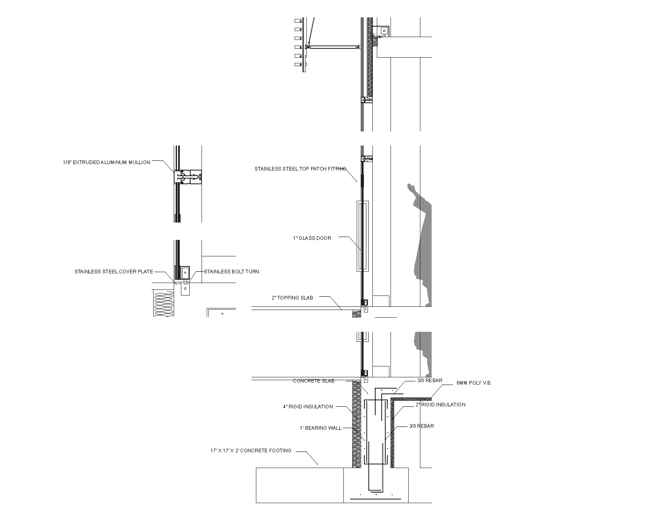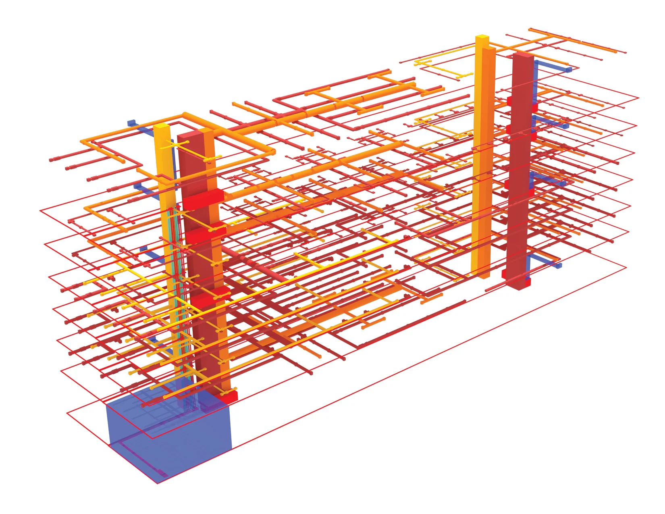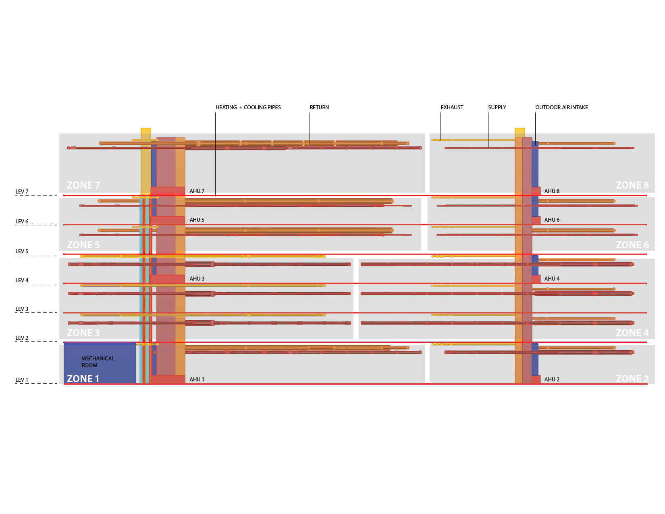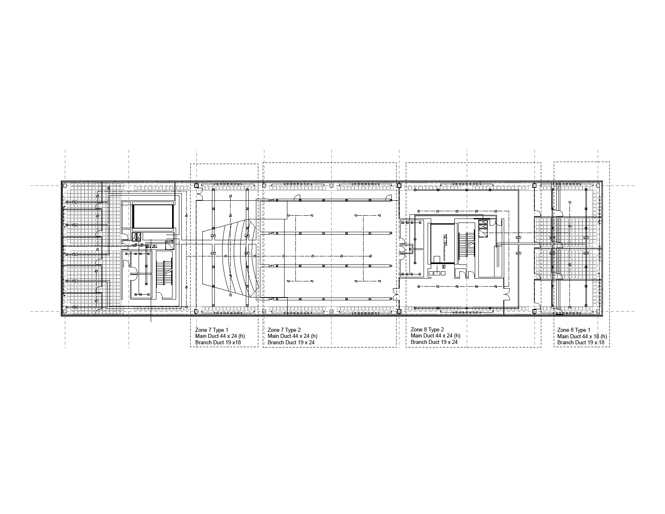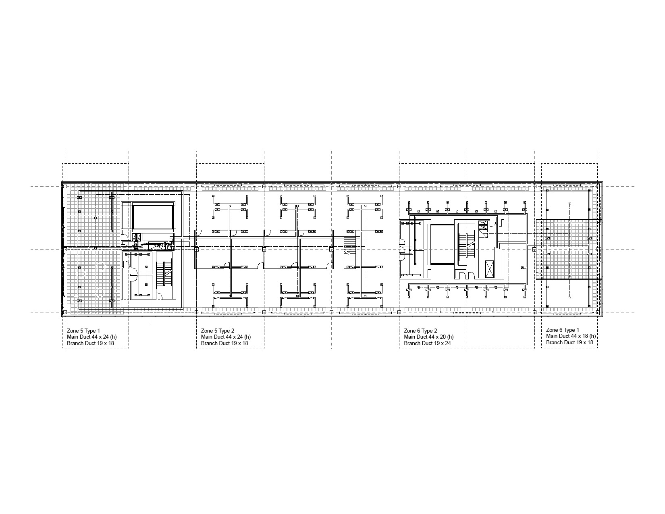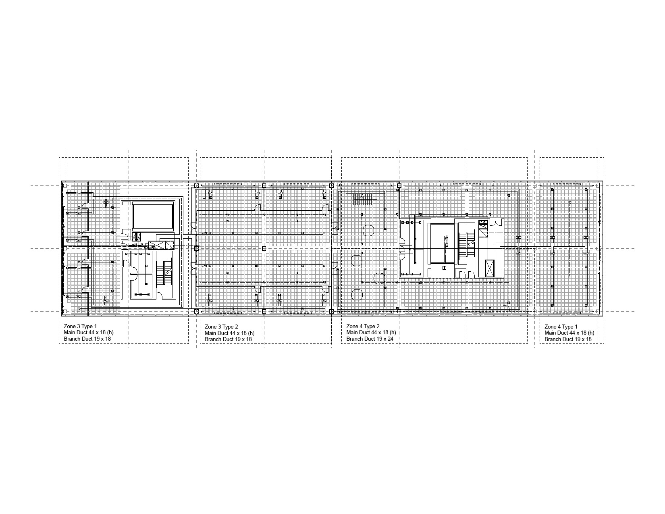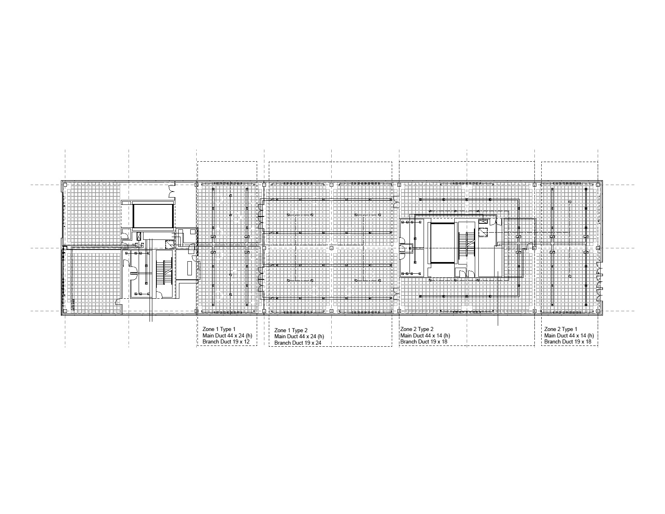Stradivarius Headquarters
Columbia University // Graduate School of Planning and Preservation
Professors: John Pachuta // Leo Argiris
Spring 2014
Team: Joan Kim // Jasmine Lee // Bless Yee
We have designed the Stradivari headquarters. The entire building houses one entity that requires a variety of different spaces and allows for the public to experience the craft of making Stradivari instruments.
In developing the design we utilized programmatic distinction and materiality to create two distinct paths that separate the public and private spaces throughout the building. Although we have created this clear separation, we have introduced interstitial spaces that allow the visitor to not only view the internal private functions of the building but experience them as he or she walks through designated spaces embedded within the program. This same logic is expressed through the facade in which the wooden louvers are choreographed to channel natural light in a desirable way responding to the program allocated beyond the facade. The structure of the building and the cores were utilized to divide up spaces and create zones.
Two Paths
This headquarters was designed to house every facet of the Stradivarius Corporation. Even though every function is given a distinct presence within the building, they are connected through the various circulation paths of the different users of the headquarters. The employees predominantly utilize the west core while the visitors predominantly utilize the east core. The 1st Floor allows for the most public interaction. As they enter, visitors can pass through a permanent display of the Stradivarius history, see completed instruments on display, theatres. The 2nd, 3rd, and 4th floors are divided, still inviting the visitor to experience the functions of the headquarters, but allowing most of the space be given to the functional aspects of production including storage, assembly, and acoustical testing. The visitor is then directed past the 5th and 6th floors, which are allotted as Stradivarius office space, to the 7th floor. As the first floor, this is dedicated to the public including a large indoor auditorium, lessons and recording studios. The integration of the public and private program was an attempt to invite the seeming outsider inside this corporation. Allowing them to understand every step of the production of a Stradivarius instrument. This is evident again in section as seen in an interconnecting stair linking all of the public program.
The Facade
The building facade is comprised of 2 skins- the curtain wall panels and the outer louvers.Both skins are unitized systems that are pre-assembled in factory placed on site according to the program beyond. Public programs such as auditorium and lesson areas are left more open in comparison to the private programs such as storage, where protection from sunlight is of greater importance. The panel is divided into glass and wood panel to provide a consistent amount of shading but most importantly to provide the language of musicality to the building elevations. The flip-flopping of the panels results in a playful array of what seems like notes on a musical score of the sheet, where horizontality is much more emphasized than the vertical.
Zones
The HVAC system of the building utilizes Variable Air Volume system. Each floor is divided into east and west air conditioning area in responds to the linear building profile. Due to the specific indoor environmental requirements, the building is divided up four major zones—lobby, workshop, office, and institution, served by two AHU units per zone located at the east and the west side of the building.




